Wasl Gate
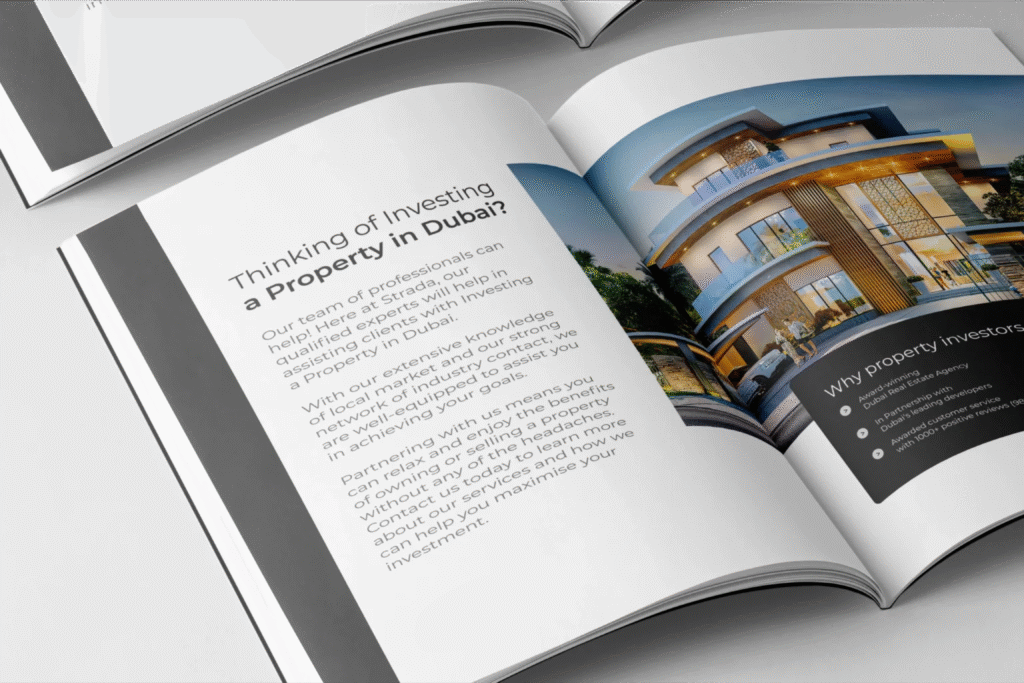
Serene, green and positioned to give you easy access to the city, South Garden is set to redefine urban living with a seamless blend of sustainability and community spirit. At the heart of South Garden lies a unique private Zen Garden that’s designed to take you away from the everyday bustle of city life. Whether it’s to unwind, reflect or spend quality time with loved ones, the Zen Garden is the perfect escape without ever having to go too far.
Aside from the one-of-a-kind Zen Garden, South Garden also boasts a host of other amenities including a state-of-the-art gym, swimming pool, children’s playground, 24/7 security and much more.
Starting Price
Payment Plan
Handover
The South Garden community immediately captivates with its sleek, high-rise residences nestled amidst lush greenery. A harmonious blend of urban sophistication and natural beauty, the meticulously designed com- mon areas offer a haven of amenities.
The interiors exude a refined ambience with premium finishes, and a stunning palette of natural tones. The thoughtfully designed spaces blend modern aesthetics with a serene atmosphere.
Equipped kitchen
No
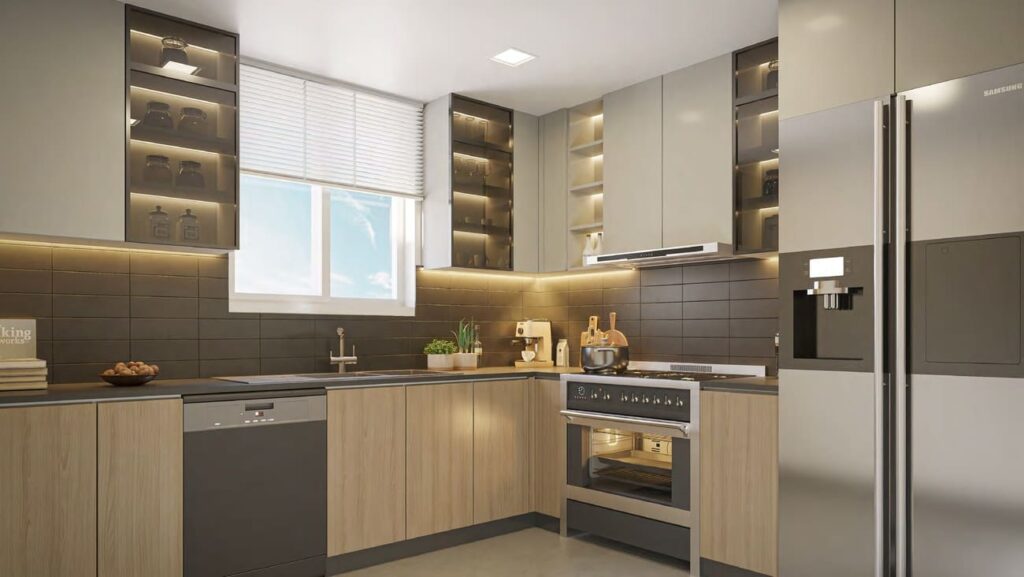
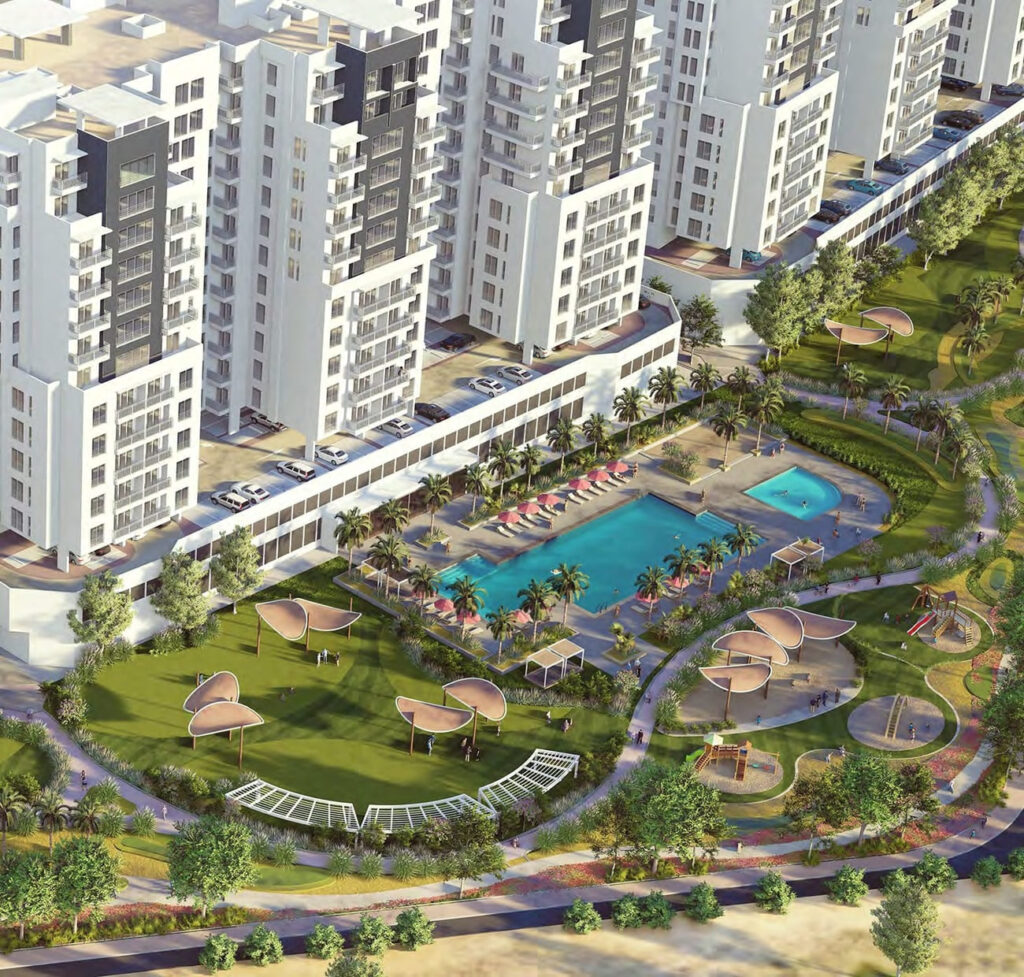
Wasl Gate is a residential complex in Dubai, which is one of the modern areas of this city. Wasl Gate is conveniently located in Dubai, providing easy access to the city’s main roads and amenities. This makes it attractive for those who value the convenience of moving around the city.
The Wasl Gate area has a developed infrastructure, including shopping centers, restaurants, cafes, medical institutions, educational institutions and other public facilities, which makes it a convenient place to live. One of the features of the area is the presence of green areas and parks where residents can enjoy nature, play sports or spend time with family and friends.
The Wasl Gate area generally has a good level of safety, thanks to security measures implemented both within the residential complexes and on the streets of the area.
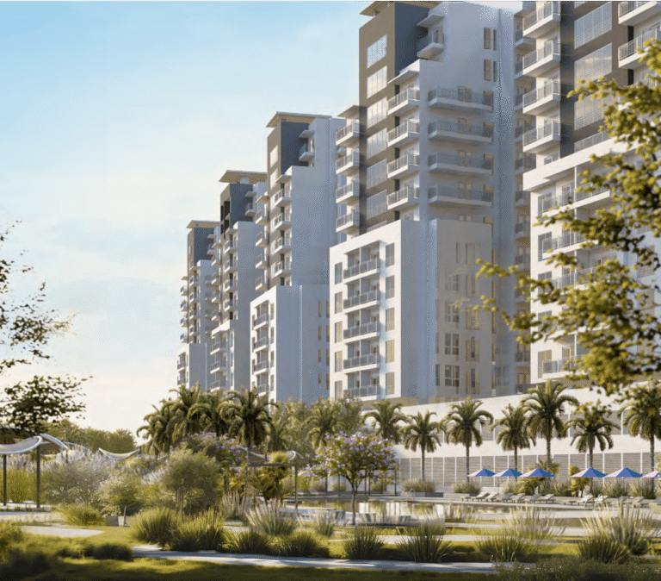
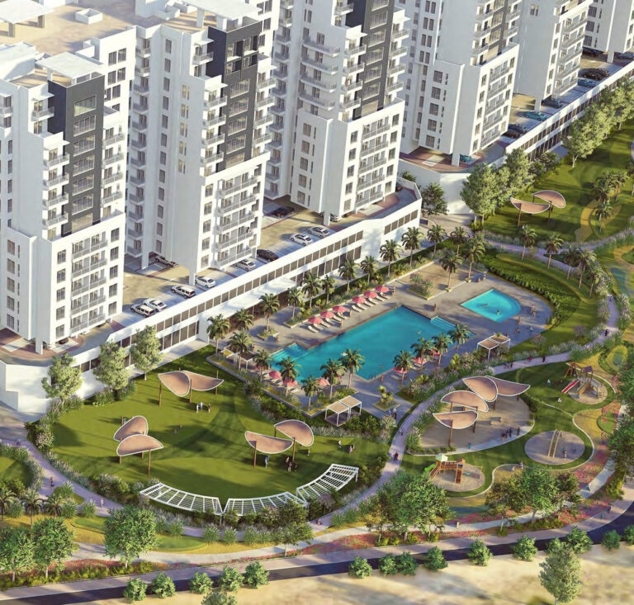
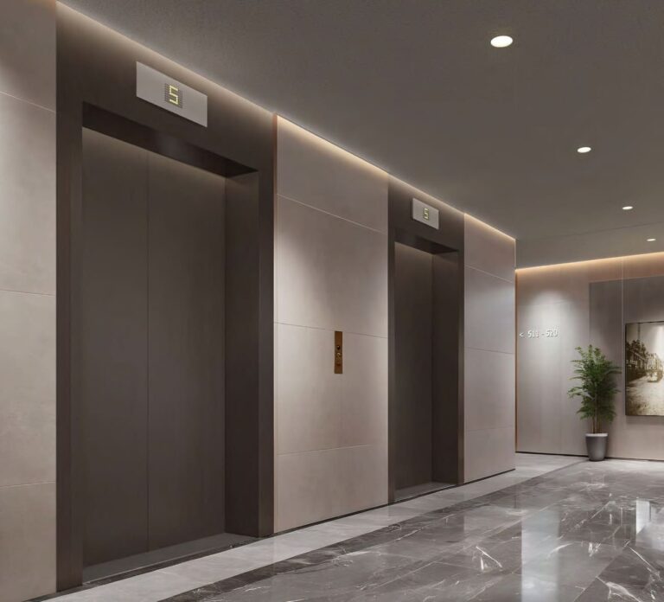
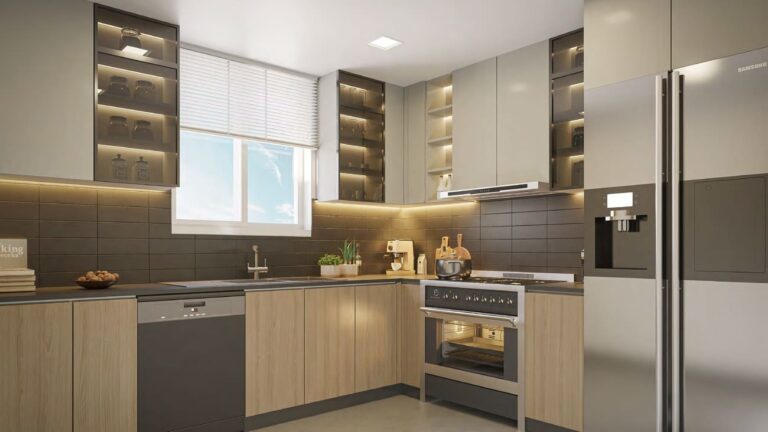
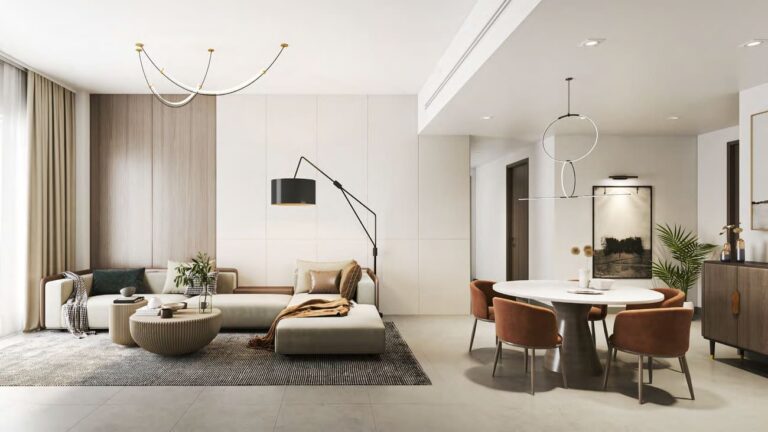
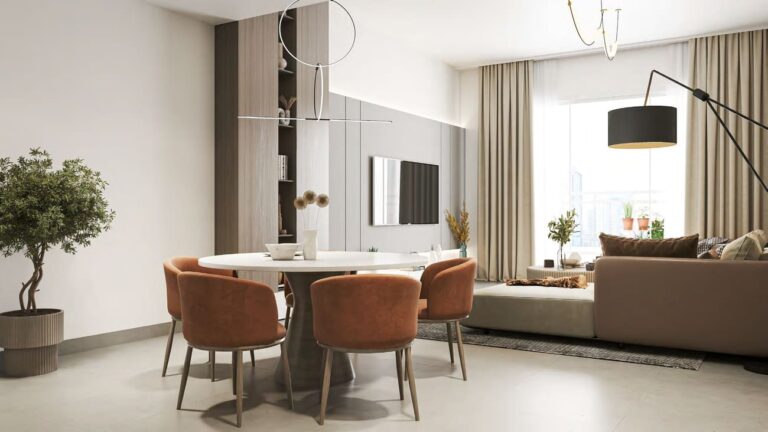
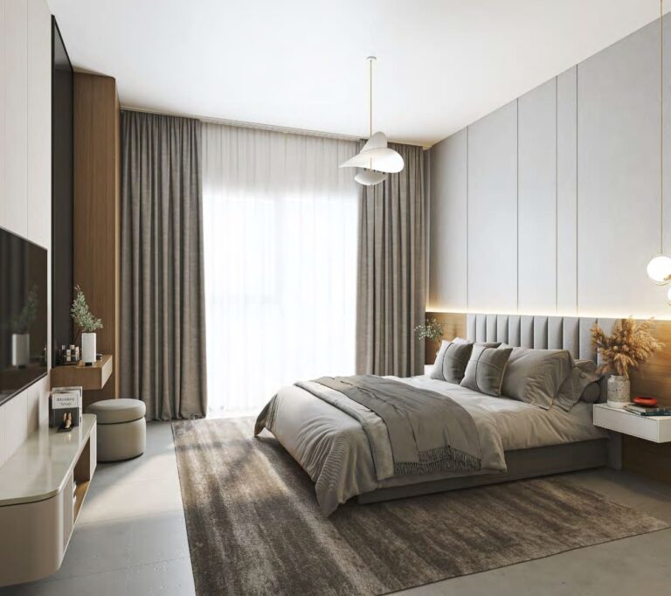
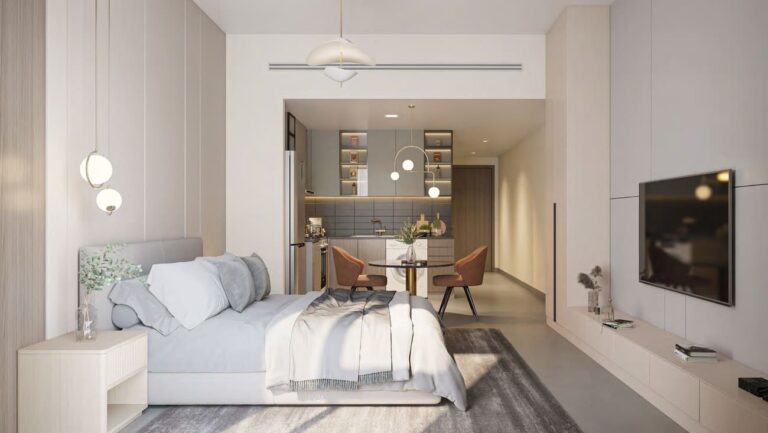
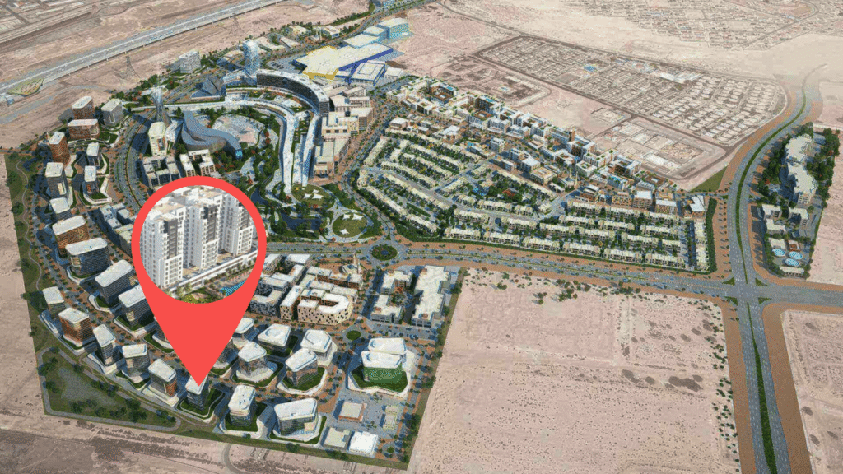
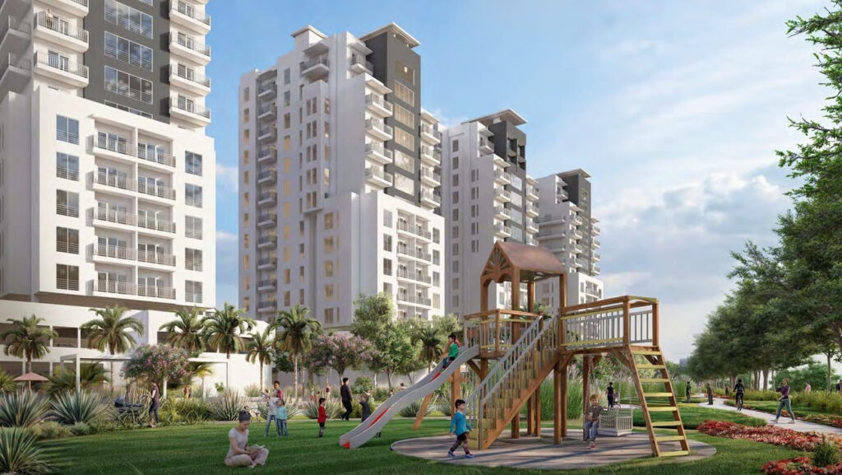
Kids Play Area
Visualisation from developer

Zen Garden
Visualisation from developer
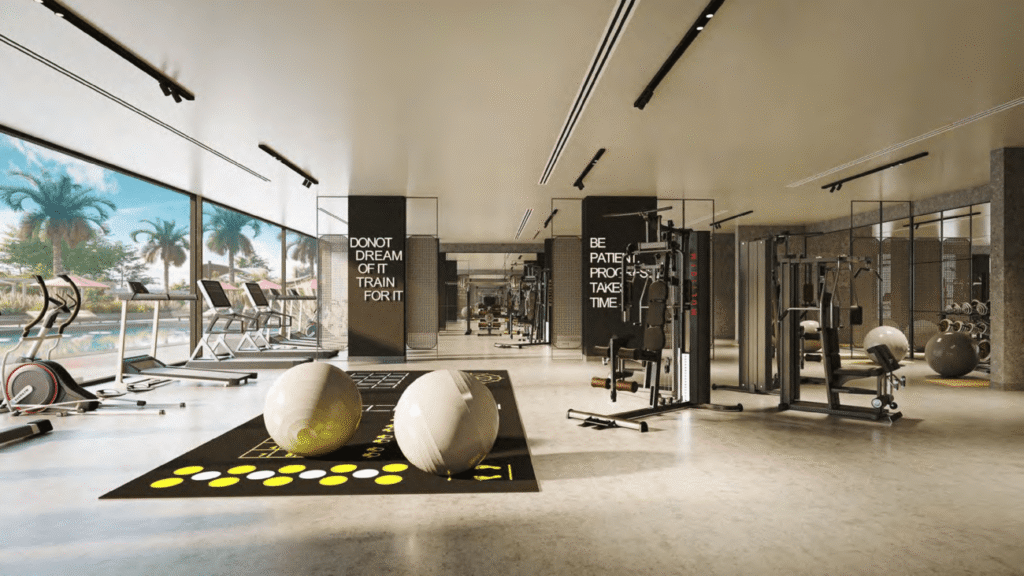
Gym
Visualisation from developer
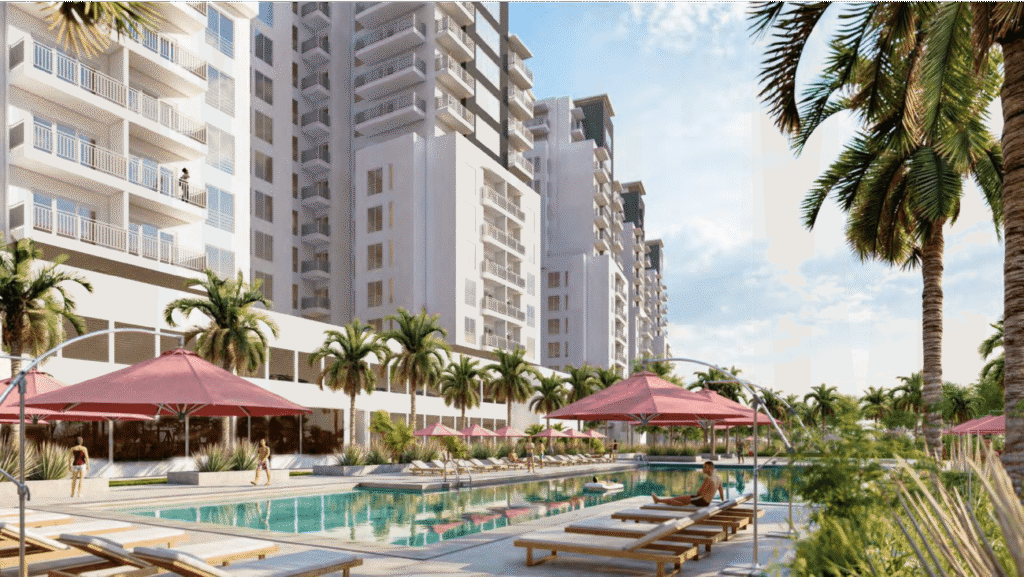
Swimming Pool
Visualisation from developer
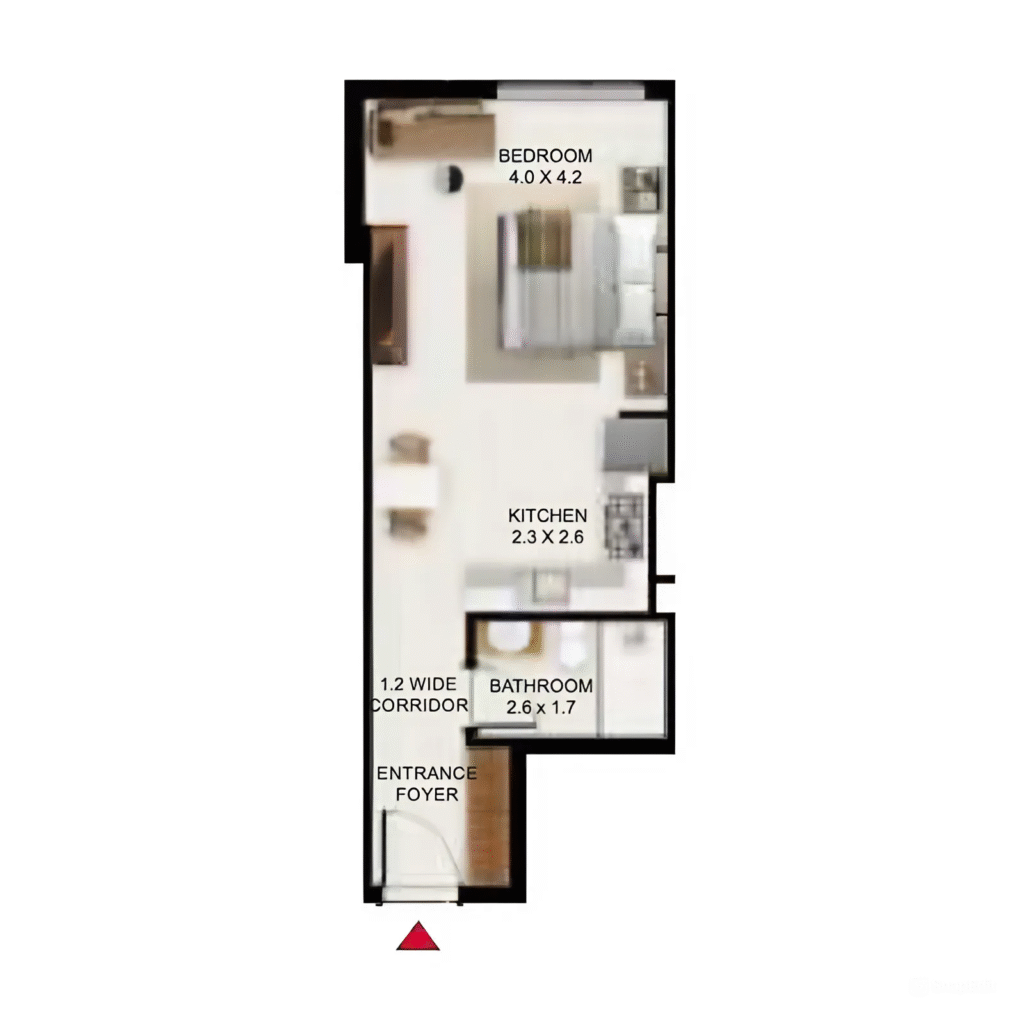
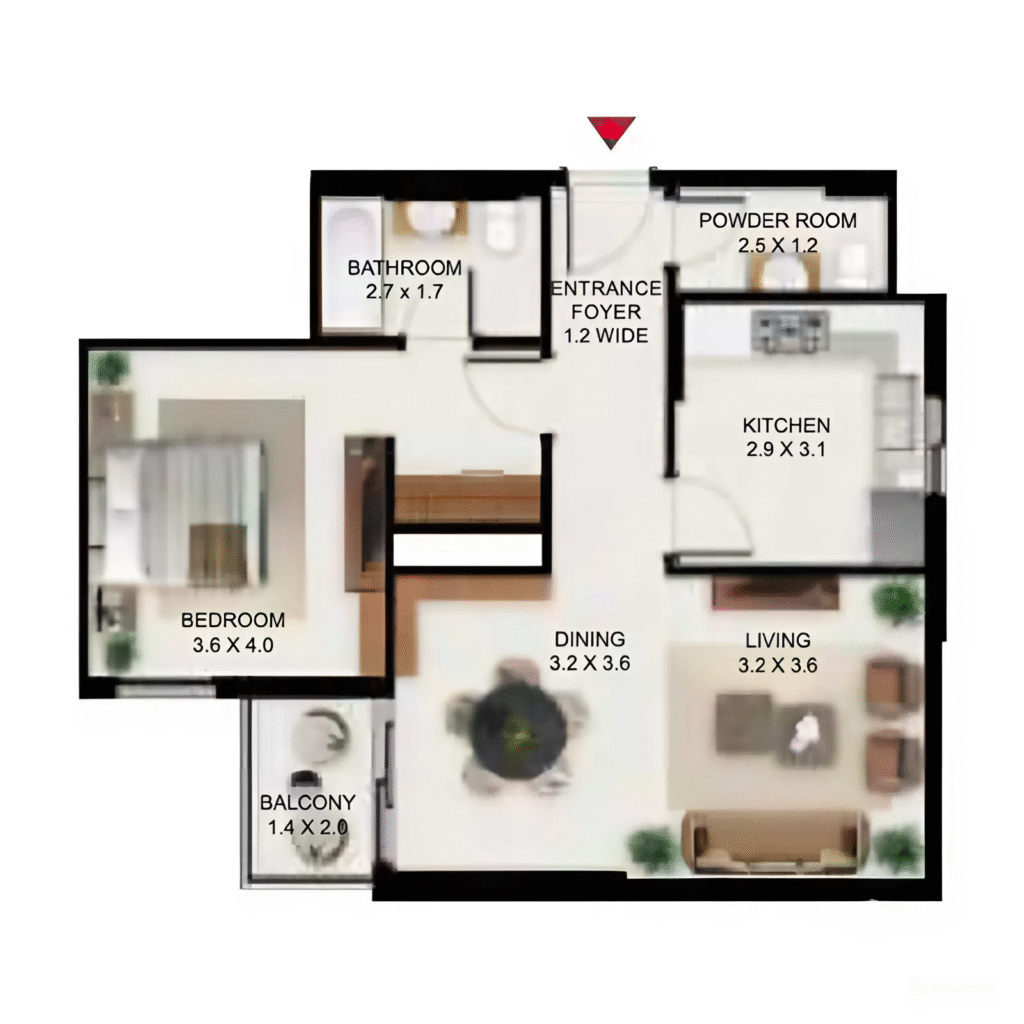


5 % payment
On booking
55 % payment
During construction
40 % payment
Upon Handover
EOI
Not specified
Conditions for the unit resale
Not specified
© 2025 Prime One Dubai Real Estate All Rights Reserved
please fill in the form below and one of our agents with get back to you with the requested information.