Business Bay
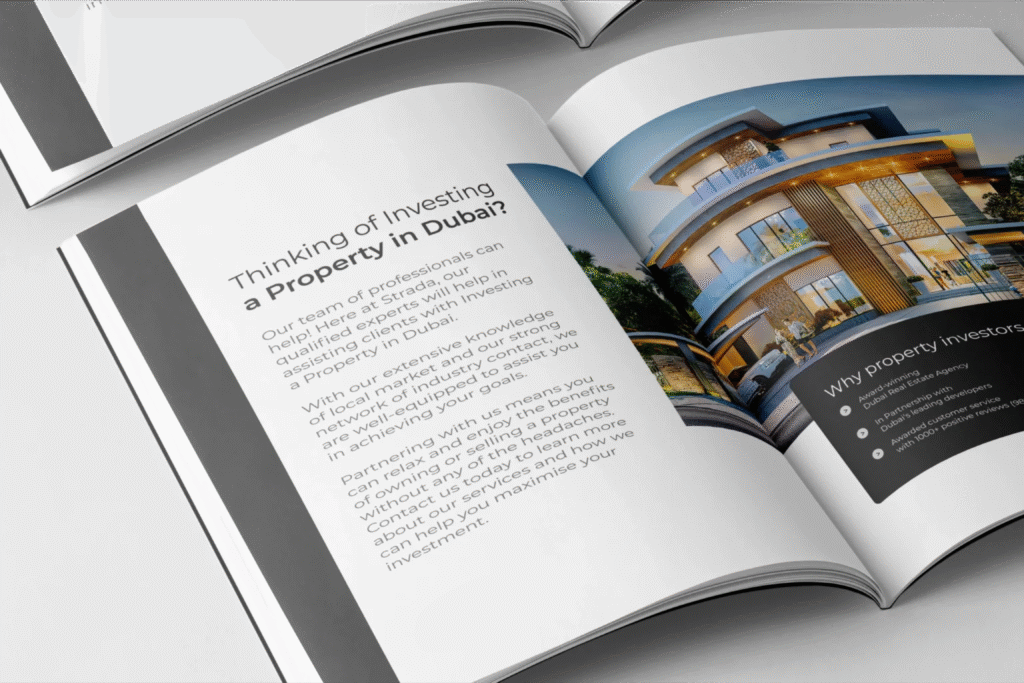
Vera Residences, nestled in the heart of Dubai’s vibrant Business Bay, epitomizes contemporary urban living with its striking architecture and sophisticated design. Comprising a variety of meticulously crafted apartments, from cozy studios to expansive penthouses, Vera Residences caters to diverse lifestyles and preferences. Each residence is outfitted with premium finishes and modern amenities, ensuring a blend of comfort and style. Residents can indulge in a range of exclusive facilities including a fully equipped gym, a refreshing swimming pool, and landscaped gardens that provide tranquil retreats amidst the bustling cityscape. With meticulous attention to detail in both its architecture and amenities, Vera Residences sets a new standard for luxury living in Dubai’s dynamic landscape.
Starting Price
Payment Plan
Handover
Finishing with high quality materials
Fully equipped.
No
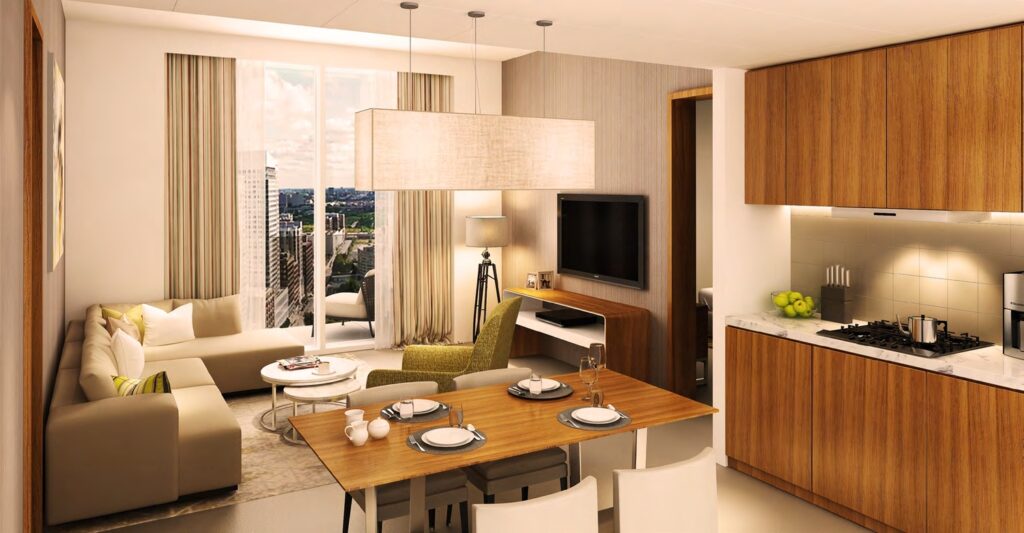
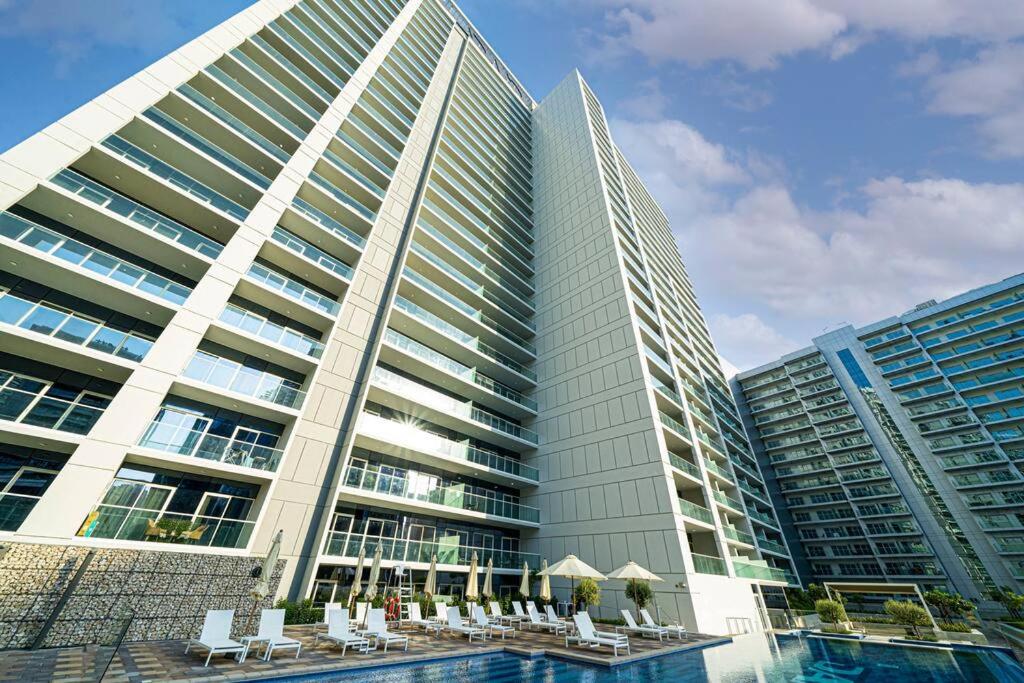
Strategically positioned in Business Bay, Vera Residences offers unparalleled connectivity and convenience. Its prime location provides swift access to major business centers, educational institutions, and healthcare facilities, making it an ideal choice for professionals and families alike. Moreover, residents can enjoy leisurely strolls along the scenic Dubai Water Canal or explore a myriad of dining and entertainment options nearby. The neighborhood is also well-served by public transportation, ensuring effortless mobility throughout the city. Whether for work or leisure, Vera Residences affords its residents a harmonious blend of cosmopolitan living and urban convenience, promising an exceptional lifestyle experience in Dubai.
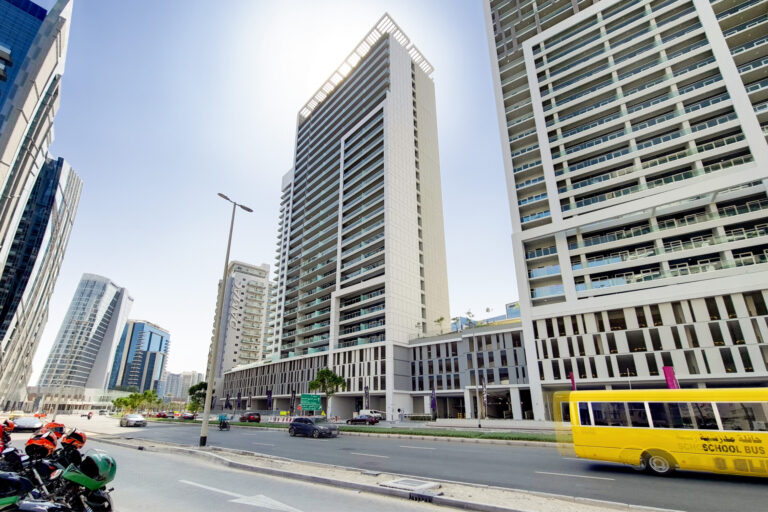
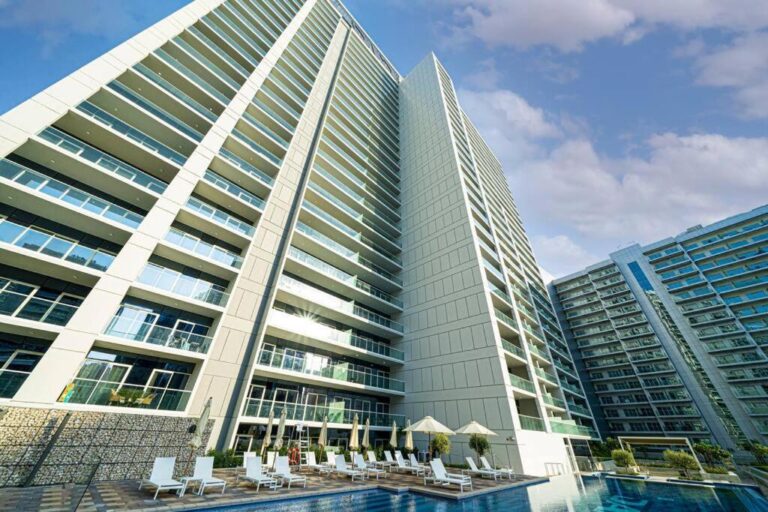
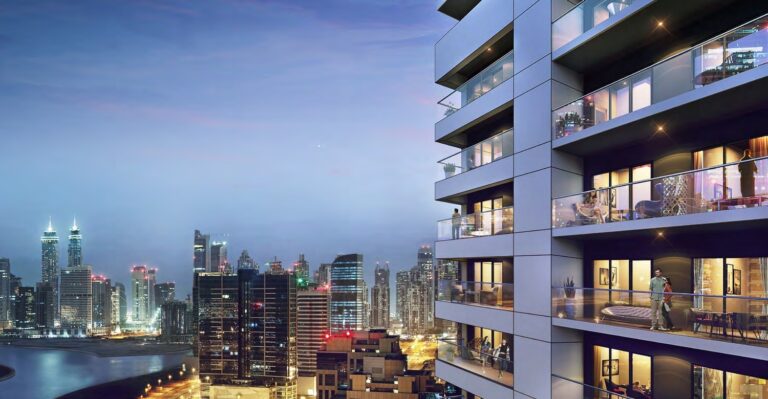
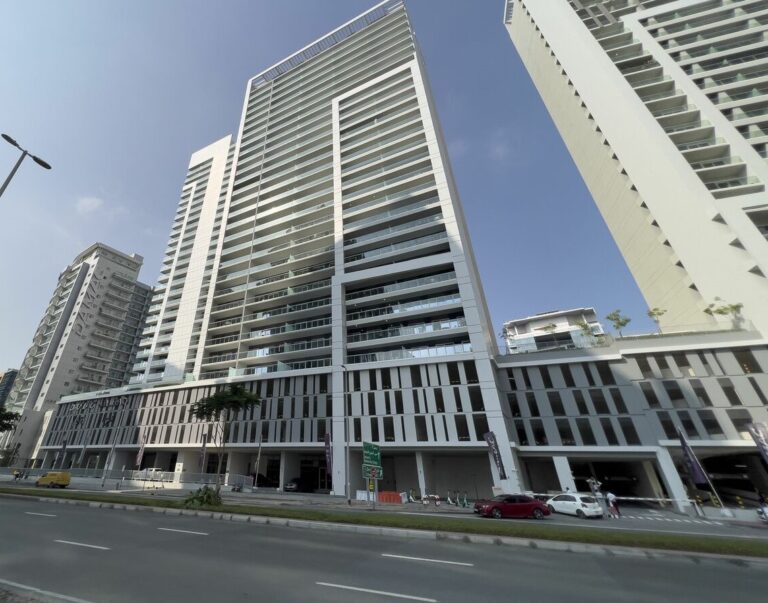
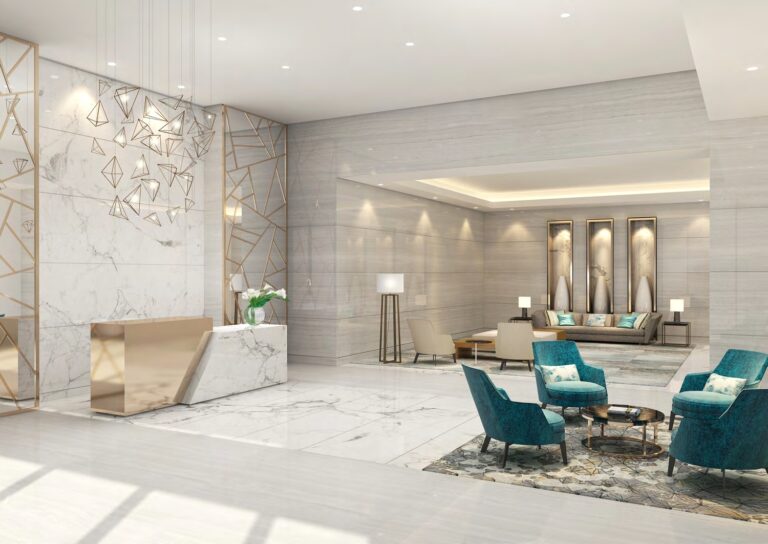
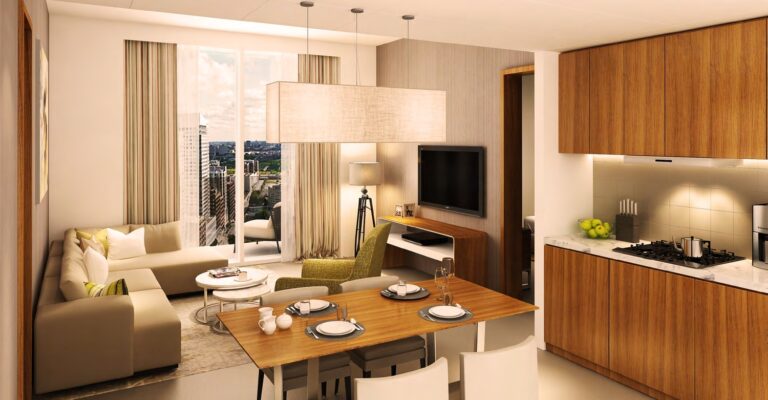
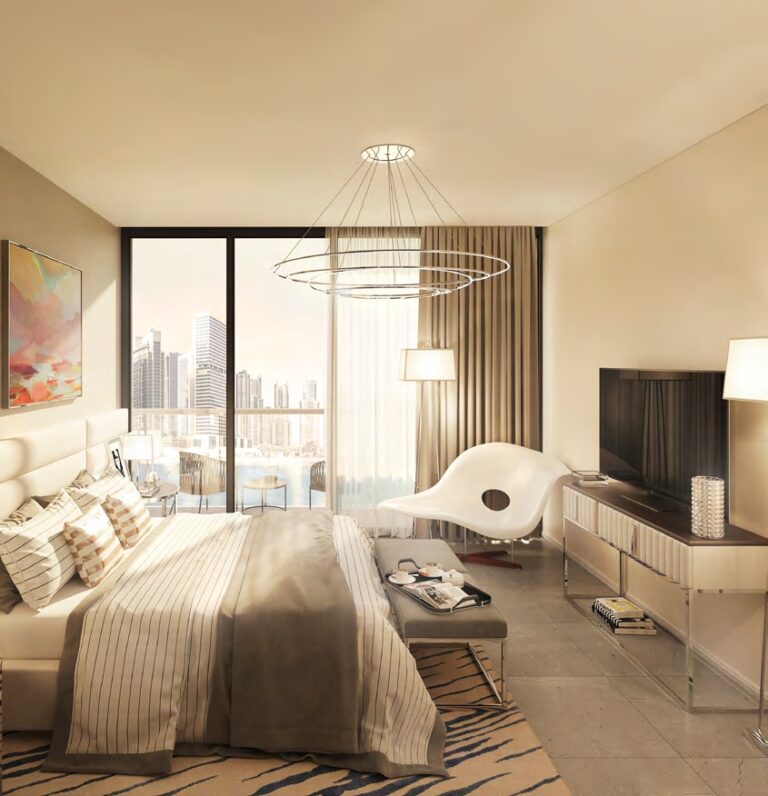
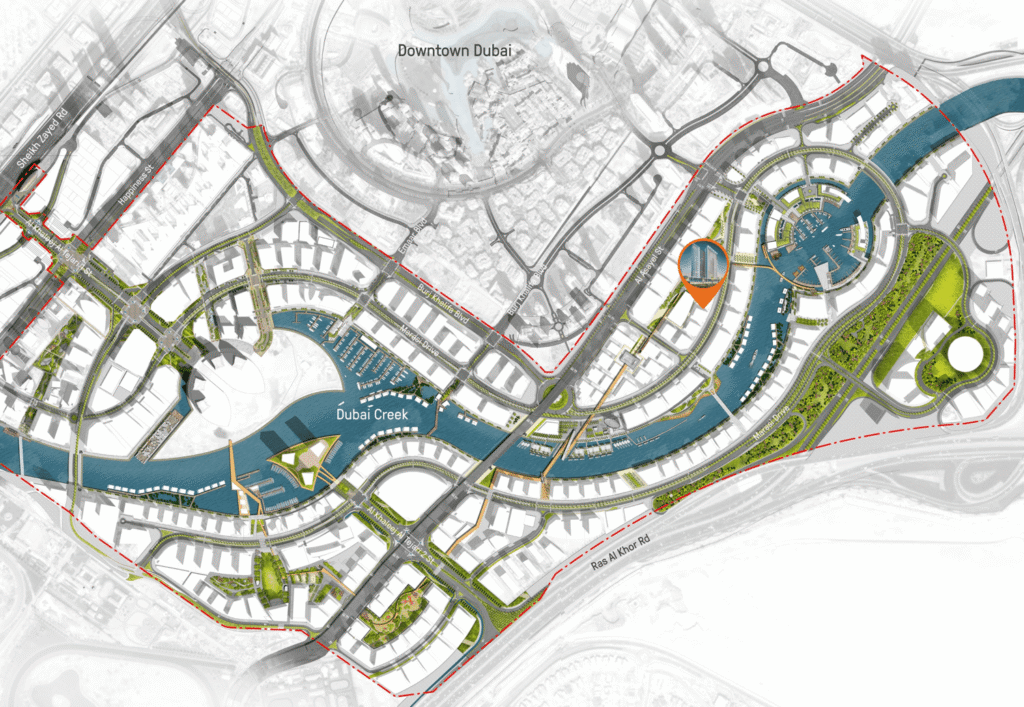
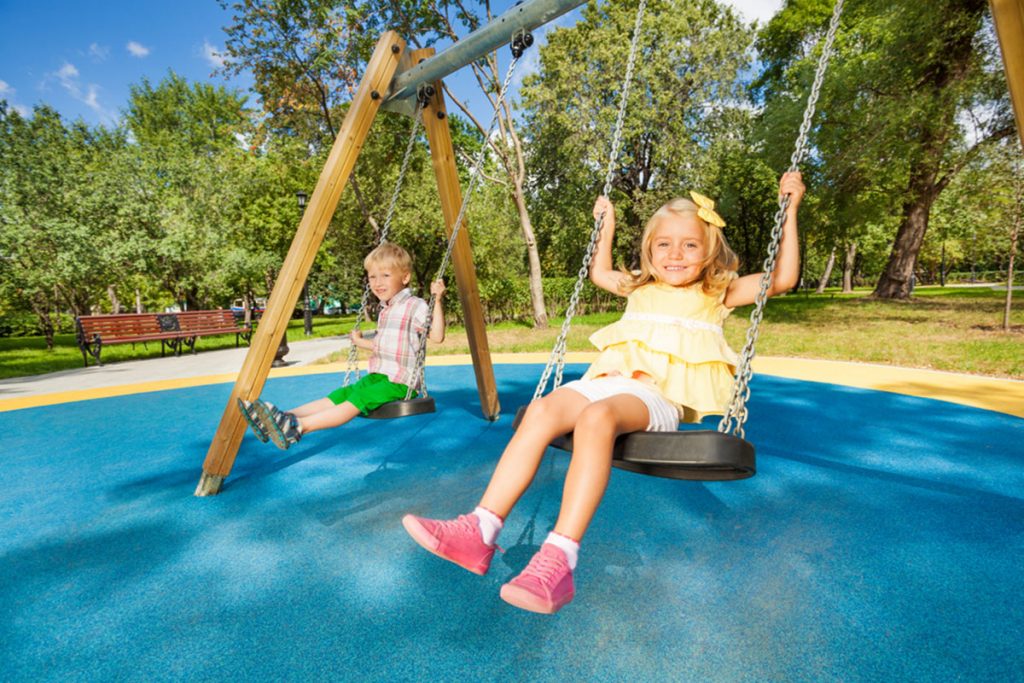
Childrein's play area
Image for general understanding
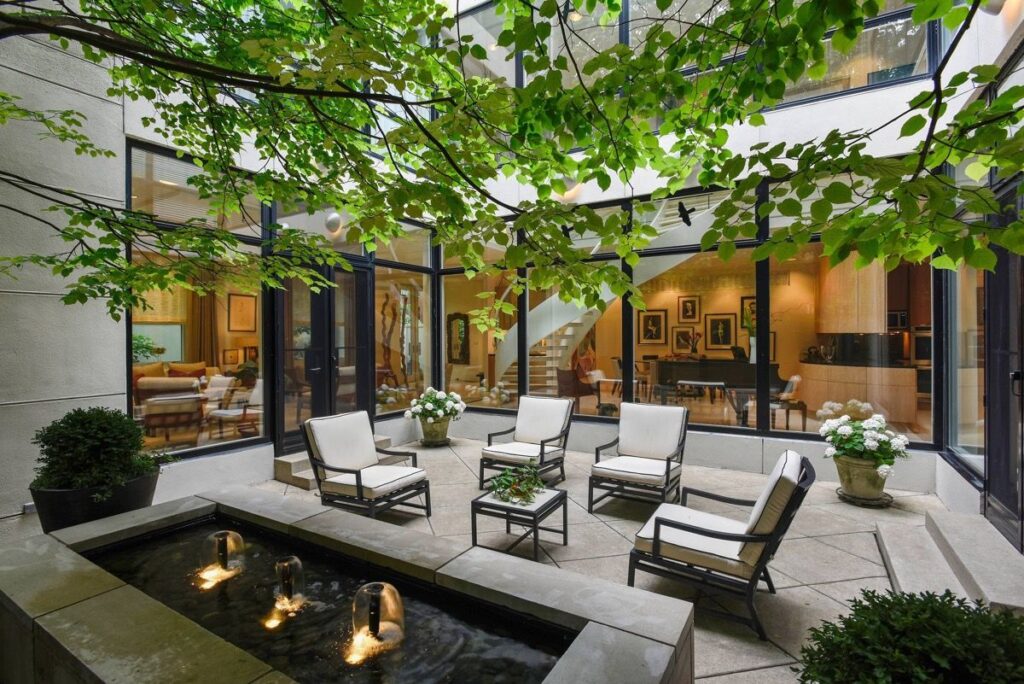
Outdoor courtyard
Image for general understanding
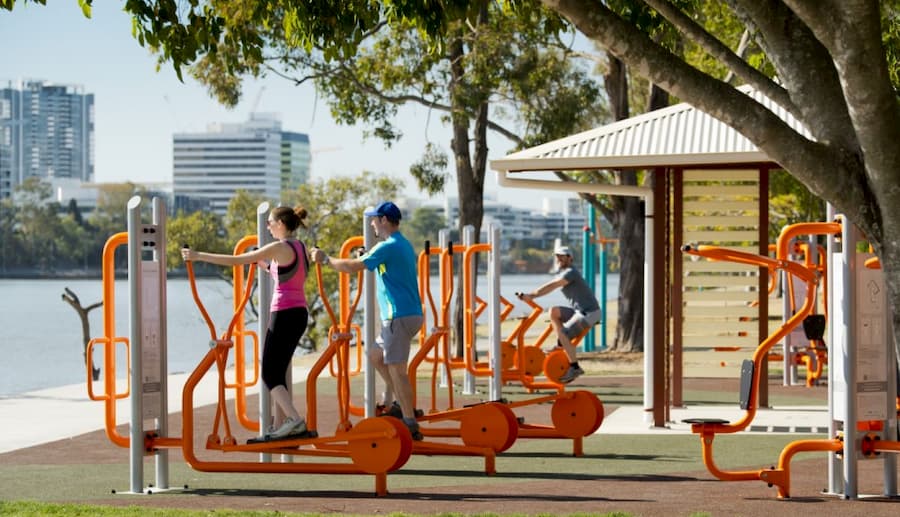
Outdoor gymnasium
Image for general understanding
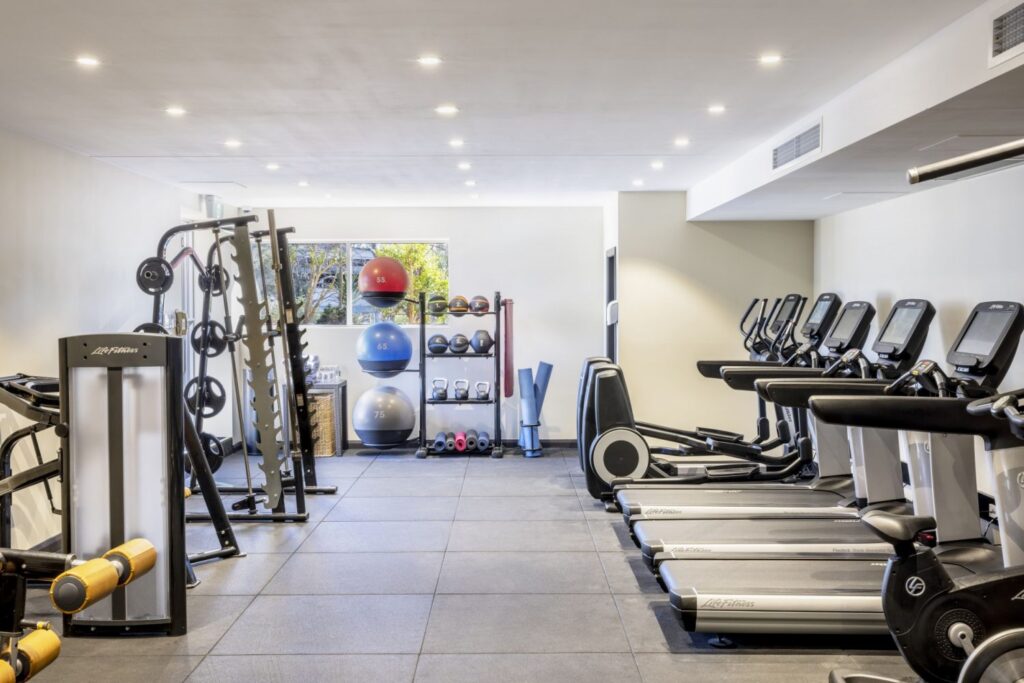
Indoor gymnasium
Image for general understanding
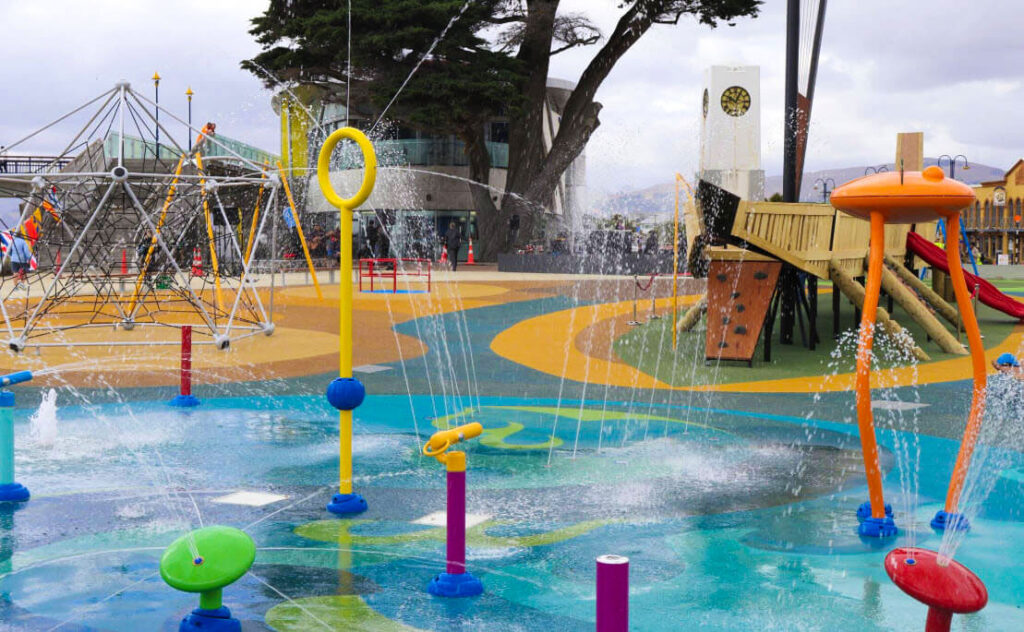
Water play
Image for general understanding
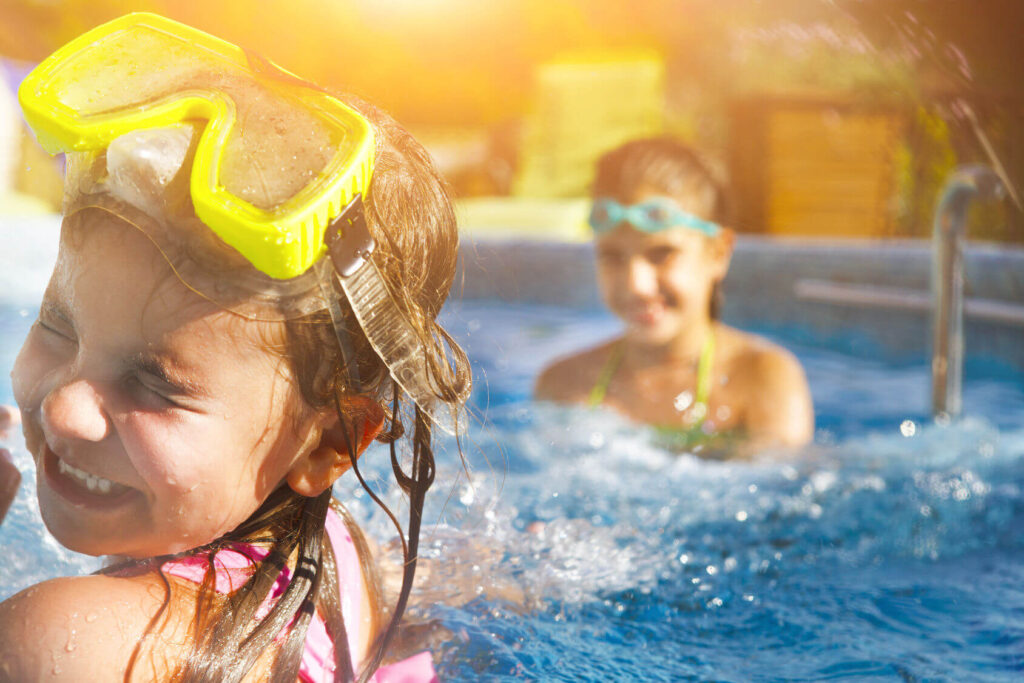
Swimming pool & Kids pool
Image for general understanding
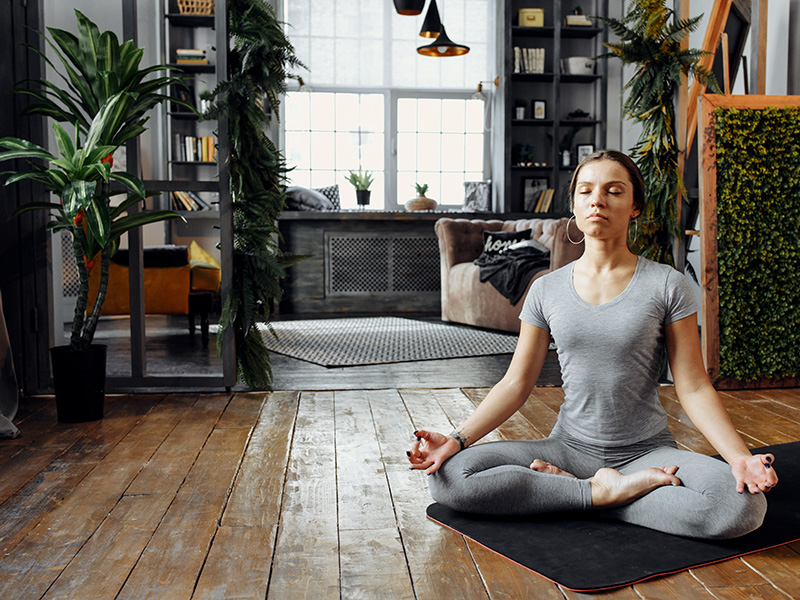
Yoga & Meditation area
Image for general understanding
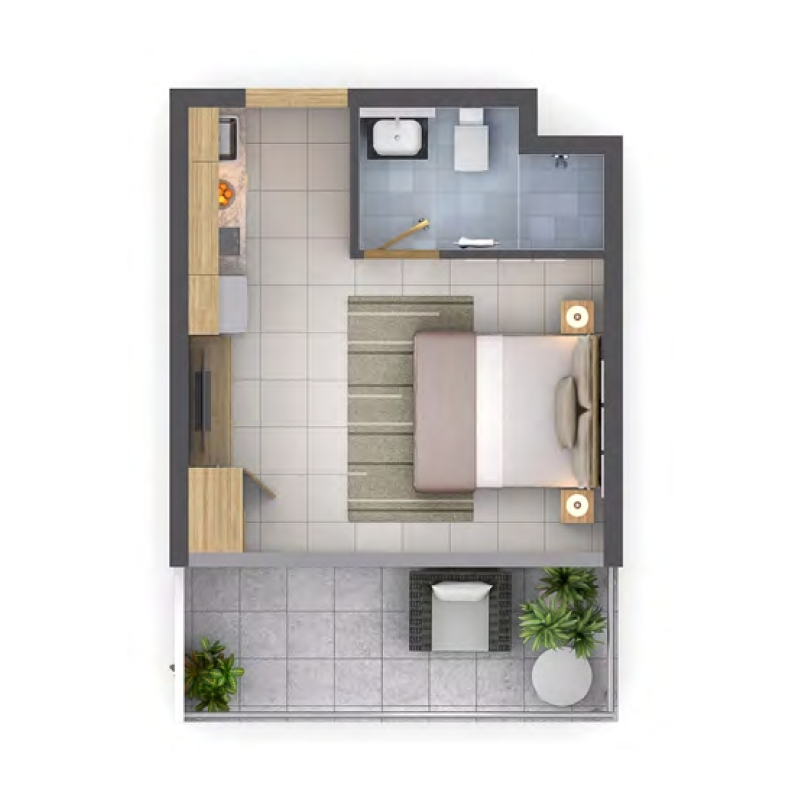
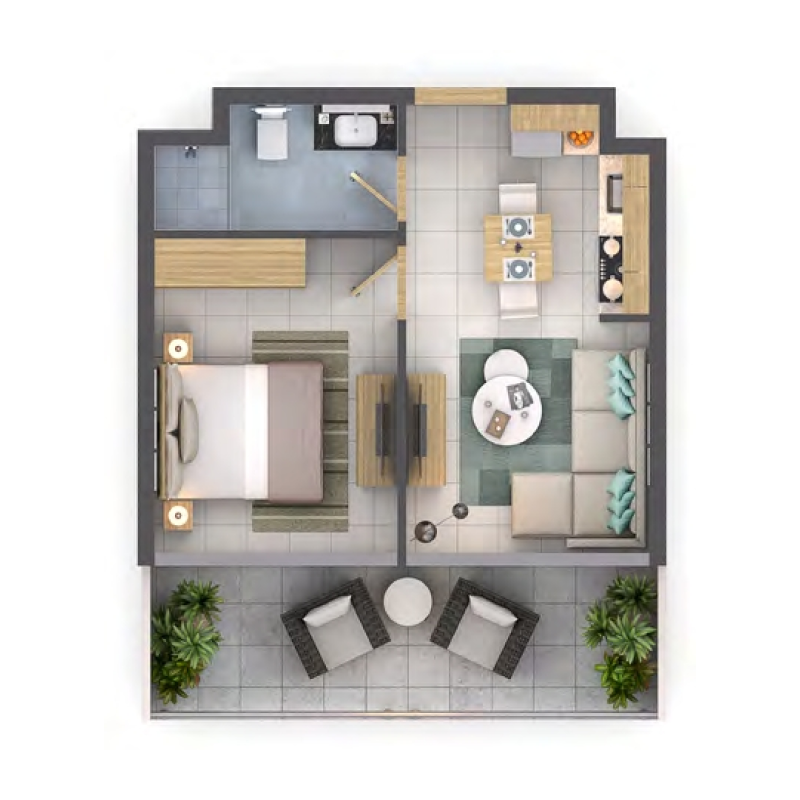
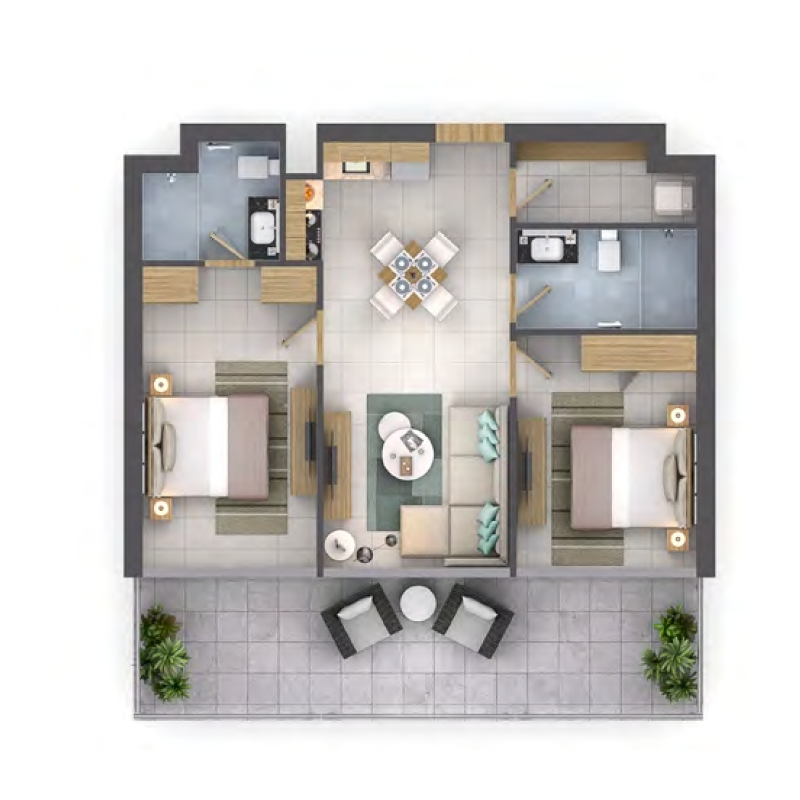
100 % payment
On booking
EOI
Not specified
Conditions for the unit resale
Not specified
© 2025 Prime One Dubai Real Estate All Rights Reserved
please fill in the form below and one of our agents with get back to you with the requested information.